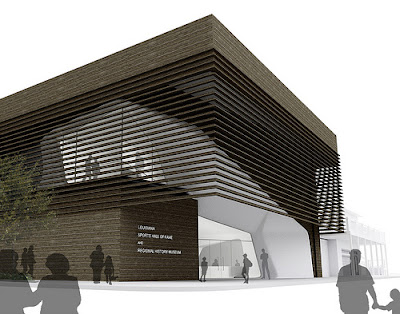The primary design element of the Louisiana State Sports Hall Of Fame +
Regional History Museum, designed by Trahan Architects is a fluid, organic
interior space sculpted from panels of cast stone. As specialty design
consultants to the pre-cast panel fabricator, Advanced Cast Stone, Method
Design is working with David Kufferman P.E. to develop and engineer a
sophisticated structural steel support system that secures the 1150 unique
stone panels, each with its own set of custom connections. An integrated
multi-platform approach was used in the development of custom tools that solved
for the complex geometrical relationships that deployed the dynamic and
flexible connection system to a responsive structural support frame. Key
to process was the programming environment of Grasshopper, Karamba and Geometry
Gym, operated in parallel with Robot structural analysis software and SDS/2 for
steel detailing. This allowed Method to iteratively develop a system with a
feedback response loop and transfer geometrical data seamlessly across multiple
softwares. The end result was a fully detailed Level 400 model of every
structural member, support and connection used ultimately for fabrication and
installation of the steel supports and cast stone connections. (by Method Design)
By Trahan Architects:
Natchitoches, LA –
Trahan Architects is pleased to announce that heavy construction and foundation
work has started this month on the new Louisiana State Sports Hall of Fame and
Regional History Museum in Natchitoches. The $12 million project will house the
Louisiana Sports Hall of Fame – a collection of memorabilia donated by more
than 250 outstanding sports figures in Louisiana – as well as the North
Louisiana Regional History Museum. This
new museum will operate as part of the Louisiana State Museum system, which is
under the office Lieutenant Governor Mitch Landrieu and whose collections
embody the contributions of the diverse cultures that have shaped the state and
are crucial to understanding the unique traditions and legacy of Louisiana and
the Gulf South.
Trahan Architects’
design for the museum unites these two programs – formerly housed in trophy
cases lining a coliseum concourse at Northwestern State University and on the
ground floor of the Natchitoches Parish Courthouse, respectively – in a
stunning 28,000-square-foot contemporary venue that highlights the collections’
important cultural assets and recognizes each segment as part of the greater
cultural history of the state of Louisiana. The building will also serve as a
progressive space for community gatherings and events.
Sam Rykels, the
Assistant Secretary of the Louisiana State Museum system, explains that “there
has been a long movement to create a permanent home for both the Sports Hall of
Fame and Regional History Museum and we are striving to make that home a
signature building – a true destination within the city of Natchitoches.”
Principal Trey Trahan, FAIA, describes the project as “an incredible
opportunity to create a place that will celebrate the deep history of North
Louisiana, as well as the indelible influence sports have had on our state’s
culture.”
For a museum
celebrating this region’s special history, the city of Natchitoches represents
an inspired location. Founded in 1714, Natchitoches is the oldest settlement in
the Louisiana Purchase. The city’s historic, 19th-century commercial district,
which is protected from alteration, is adjacent to the banks of Cane River
Lake, the 35-mile-long oxbow lake that was formed from a portion of the Red
River. The lake has given its name to the Cane River Creoles, the
multi-cultural people of color who have historically lived in this area, and
the Cane River National Heritage Area, which includes numerous preserved
plantations and notable sites.
In turn, the site of
the new museum, on the border of the city’s commercial district and overlooking
the lake, has inspired Trahan Architects to embrace this profound history and
this historic landscape in its design. The museum’s exterior is clad in sinker
cypress planks – (sinker cypress comes from cypress logs that have been buried
for years in the soft muddy bottoms of rivers, lakes, swamps, and bayous) – a
reference to the region’s rich timber legacy. The spacing and manipulation of
the boards control light, views and ventilation and create a sense of porosity,
articulation, and texture that will animate the façade and mediate the
building’s scale; these louvers are also a reference to the cladding at nearby
Oakland Plantation, where wood planks were used for the purpose of mitigating
the climate. The articulation of the building’s façade maintains the datum line
established by the wrought iron balconies that define the elevations along
Front Street. In addition, on the interior, the firm derived the building’s
geometry from the area’s distinctive geomorphology and aspects of the river’s
hydromorphology. The design concept was guided by the fluid shapes of the
braided corridors of river channels separated by interstitial masses of land –
this idea becomes the organizing principle for visitor circulation and gallery
arrangement.
The focus of the
interior is the atrium, which will serve as a place for special events,
gatherings and general spatial orientation.
Clad in light-colored cast-stone panels, the space will be washed with
natural light from all sides and will present an atmosphere of calm and
reflection.
According to Trey
Trahan, “our design is informed by the historic architecture and materials of
the region, while presenting a contemporary architectural language to this
remarkable city.” The project is scheduled to be completed in March 2011.






















































No hay comentarios:
Publicar un comentario